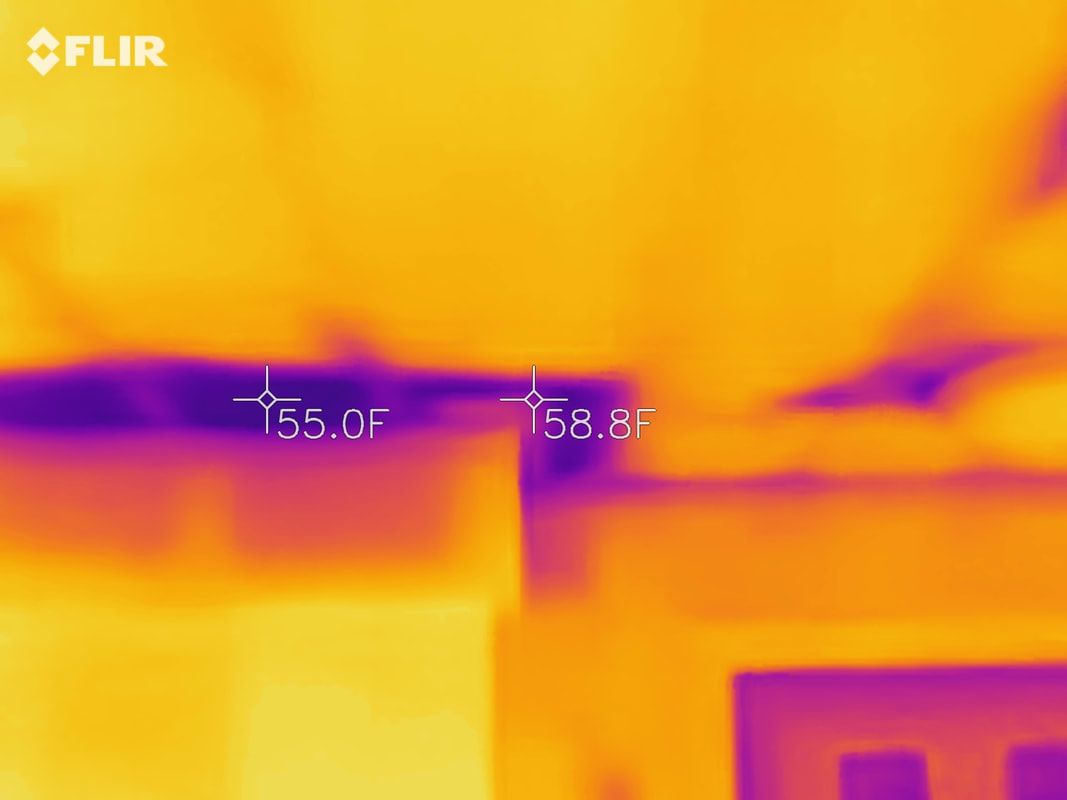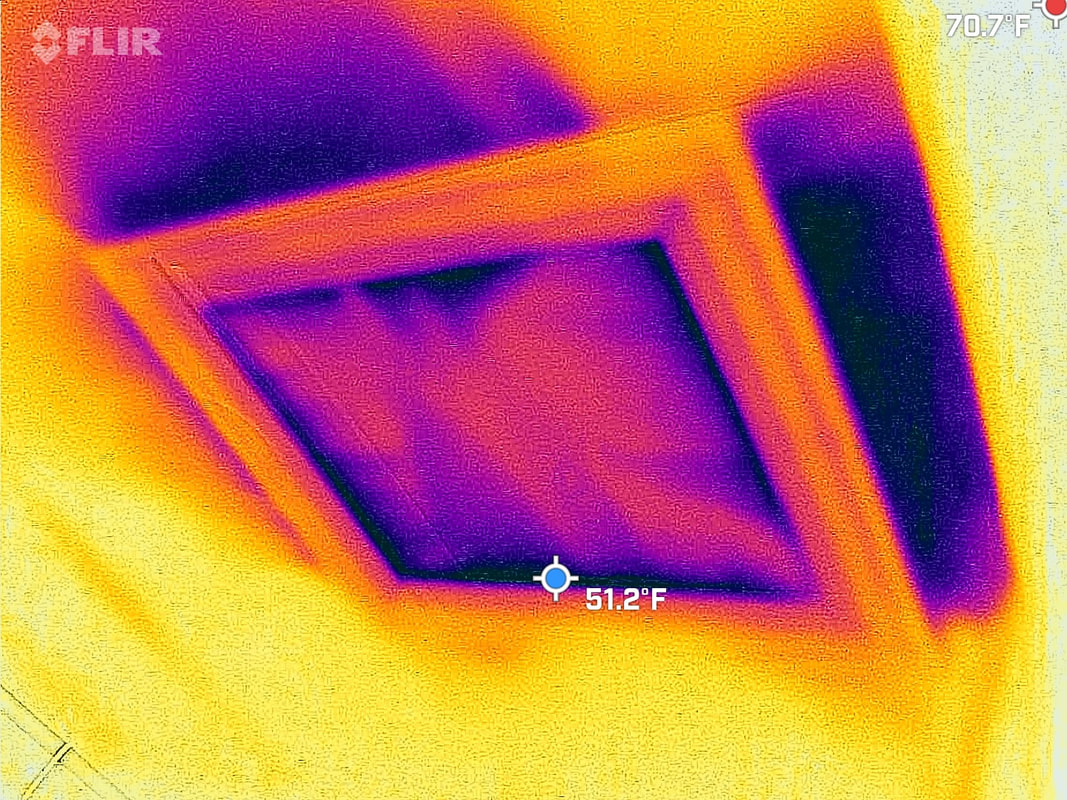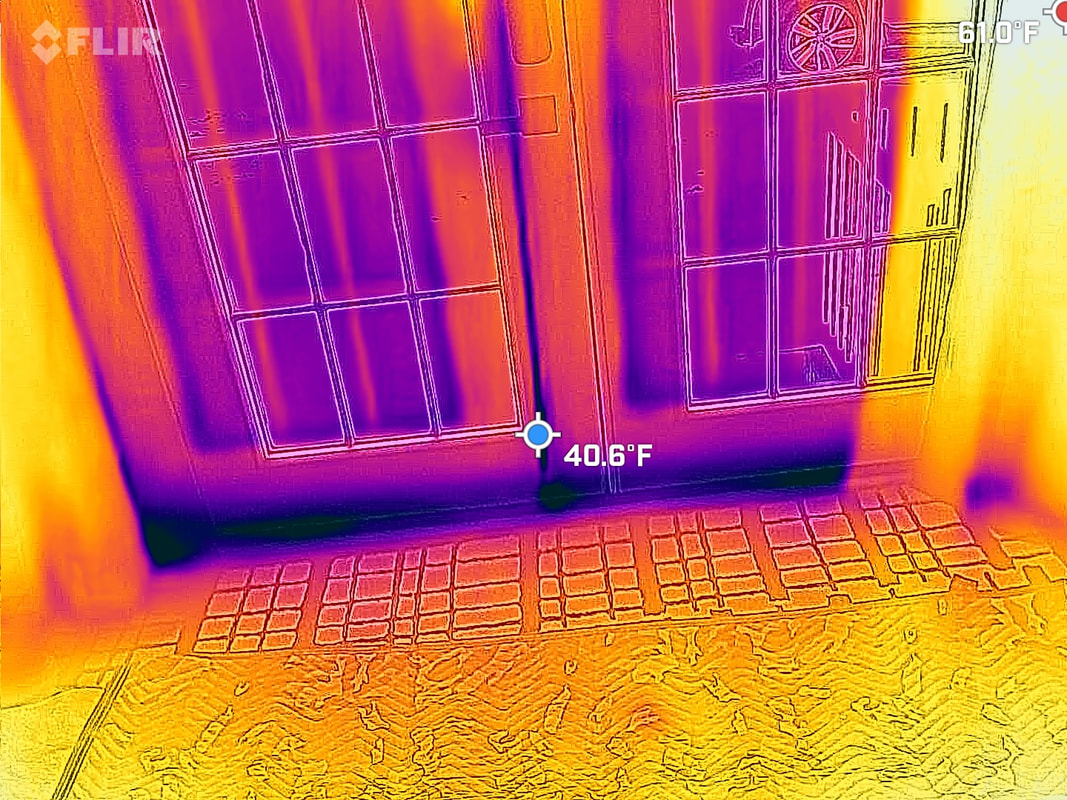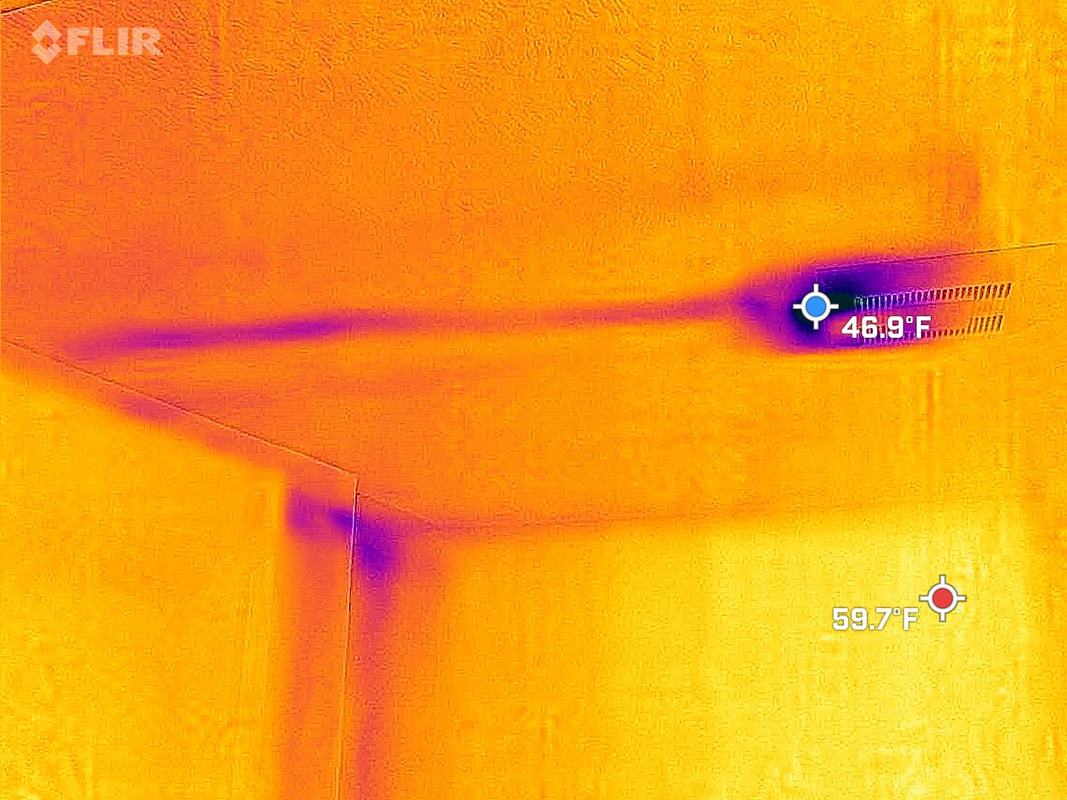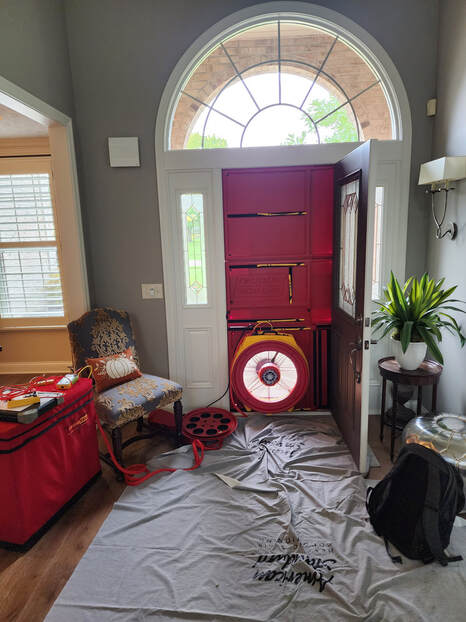
Home Performance Assessment
Comfort Consultation
This process evaluates your home's building performance with regard to comfort and air quality
1. How well does your home keep the heated or cooled air in? This is measured with a blower door test
2. What comfort relates issues are present? Are those comfort related issues due to outdoor air blowing into or being drafted out of your home, insufficient insulation, or insufficient airflow from your heating or cooling system, or all of the above? The blower door, zonal pressure measurements, and thermal imaging helps to identify problem areas so they can be corrected.
3. Is your current heating and cooling system properly sized? Will the ductwork and air filter support the airflow required of your current or potentially a new hvac system? Is this the reason your 2nd floor is warmer in the summer and cooler in the winter?
4. Is your home tight enough that you should be bringing in fresh air to keep your family healthy?
This process takes 3-6 hours onsite and frequently the same offsite to process all the data and provide an electronic folder including: thermal and digital pictures, blower door results with air changes per hour to determine fresh air requirements, zonal pressure readings to determine rooms that are leaky to the outside, heating and cooling requirements for the home, and total system airflow with resistance of your current ducting and filter.
This process starts at $500
Comfort Consultation
This process evaluates your home's building performance with regard to comfort and air quality
1. How well does your home keep the heated or cooled air in? This is measured with a blower door test
2. What comfort relates issues are present? Are those comfort related issues due to outdoor air blowing into or being drafted out of your home, insufficient insulation, or insufficient airflow from your heating or cooling system, or all of the above? The blower door, zonal pressure measurements, and thermal imaging helps to identify problem areas so they can be corrected.
3. Is your current heating and cooling system properly sized? Will the ductwork and air filter support the airflow required of your current or potentially a new hvac system? Is this the reason your 2nd floor is warmer in the summer and cooler in the winter?
4. Is your home tight enough that you should be bringing in fresh air to keep your family healthy?
This process takes 3-6 hours onsite and frequently the same offsite to process all the data and provide an electronic folder including: thermal and digital pictures, blower door results with air changes per hour to determine fresh air requirements, zonal pressure readings to determine rooms that are leaky to the outside, heating and cooling requirements for the home, and total system airflow with resistance of your current ducting and filter.
This process starts at $500
Thermal imaging of leaky attic access
This is an example of thermal imaging for missed insulation
